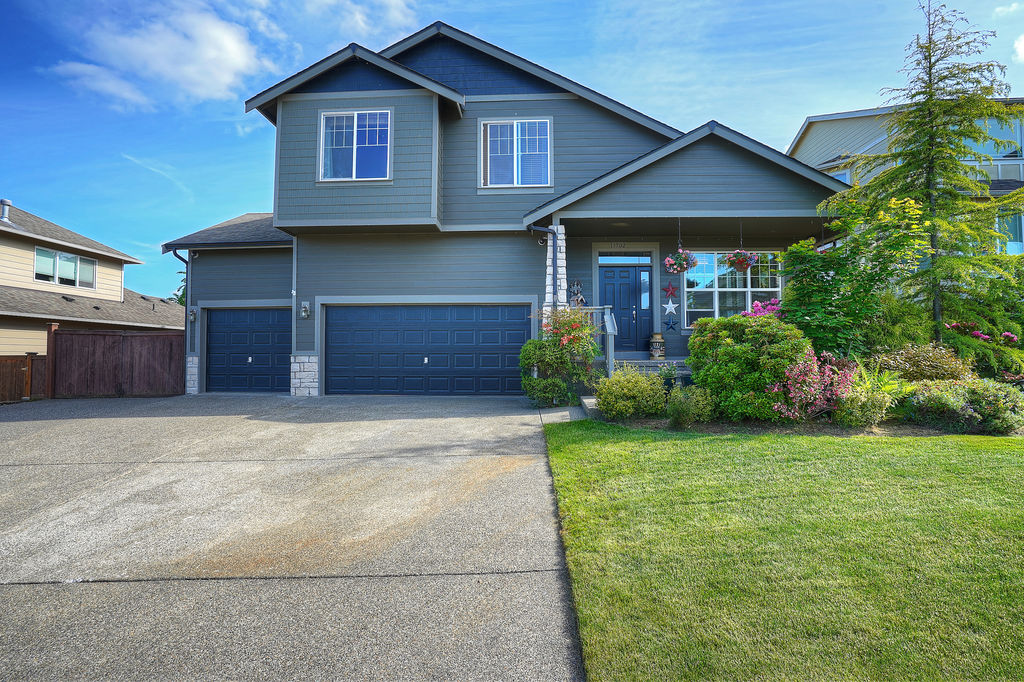Tucked away in Puyallup’s Southwood Estates neighborhood in a wonderfully convenient area of South Hill, this 4-bedroom, 2.75-bath residence is move-in ready! This home’s expansive 2,947-square-foot layout is known as The Weatherby, and is one of this community’s most popular floor plans. In addition to open-concept living and versatile spaces, this home also includes a rare 4-car garage, a heat pump, outdoor RV parking, and a fully fenced yard with a covered patio. Located at 13502 168th St Ct E Puyallup WA 98374, this timeless beauty is listed for $449,000.
When you pull in the extra-large driveway, this home’s lush, neat landscaping and eye-catching exterior show off a thoughtful blend of classic and contemporary style. The home’s modern color palette is sure to delight buyers, and once you step inside, you won’t be disappointed! The front door opens up into a welcoming 2-story entryway and the formal living room, a light-filled space with calm blue hues and cozy carpets.
Hardwood floors guide you toward the back of the home into the main open-concept living area, and here you’ll find the family room, kitchen, and dining area. In the family room, a built-in nook shows off an elegant spot for an entertainment center, and the majestic corner fireplace not only warms up this relaxing haven, but its mantel offers the opportunity to show off framed photos and cherished keepsakes!
The large layout effortlessly flows into the spacious kitchen, an expertly designed space that is ready for all that life brings! Handsome cabinetry and even a pantry ensure you have ample room for kitchen essentials, while a center island promises even more space for both meal prep and seating. Whipping up an elaborate holiday feast, or hosting a get-together for a crowd? There’s room for it all! You’ll also find a dining area in the mix, a generously sized space with room for a full-sized dining table should you need it. Bathed in natural light and featuring the same warm color palette found throughout the kitchen, years and years of cherished memories are sure to find a home here!
Discover 4 versatile bedrooms in this home’s sprawling floor plan, and while each room ensures loved ones have privacy and comfort, the master suite is definitely best in show! Recessed ceiling details, large windows, and a tranquil color palette make this the ultimate retreat for rest and rejuvenation, and the recently updated 5-piece master bath is the cherry on top. Exquisite tile accents and spa-worthy finishes delight the eye, while features like double sinks and a luxurious soaking tub offer resort-like amenities to take advantage of. You’ll also find a large bonus room, a den, and an upstairs laundry room in the dynamic mix as well.
Spending summer in this home-sweet-home is a treat, with its fully fenced backyard and covered patio. Imagine hosting weekend barbecues, sunbathing on comfy lounge chairs in the afternoon, or roasting s’mores around the fire while the sun goes down. Mature greenery and a neat lawn surround you, and flower beds are ready for your green thumb to get to work!
Living in Puyallup
At 13502 168th St Ct E Puyallup WA 98374, you’re nestled in a convenient South Hill location. Schools, shopping, medical services, restaurants, and so much more are all merely minutes away from home. Sunrise Medical Center is only a 4-minute drive away as is Meridian, making it easy to access almost anything you need. Here you’ll find a one-stop shopping center with Fred Meyer, banks, gas stations, and several eateries. Head just a couple minutes north to find places like Walmart, Target, LA Fitness, and dozens of other popular shops, restaurants, and eateries.
Interested in learning more? Click here to view the full listing! You can contact REALTOR® Erin Dobrinski online here or give her a call/text at (253) 380-7702, or reach out to REALTOR® Tom Dobrinski online here or give him a call/text at (253) 380-6257.

 Facebook
Facebook
 X
X
 Pinterest
Pinterest
 Copy Link
Copy Link






